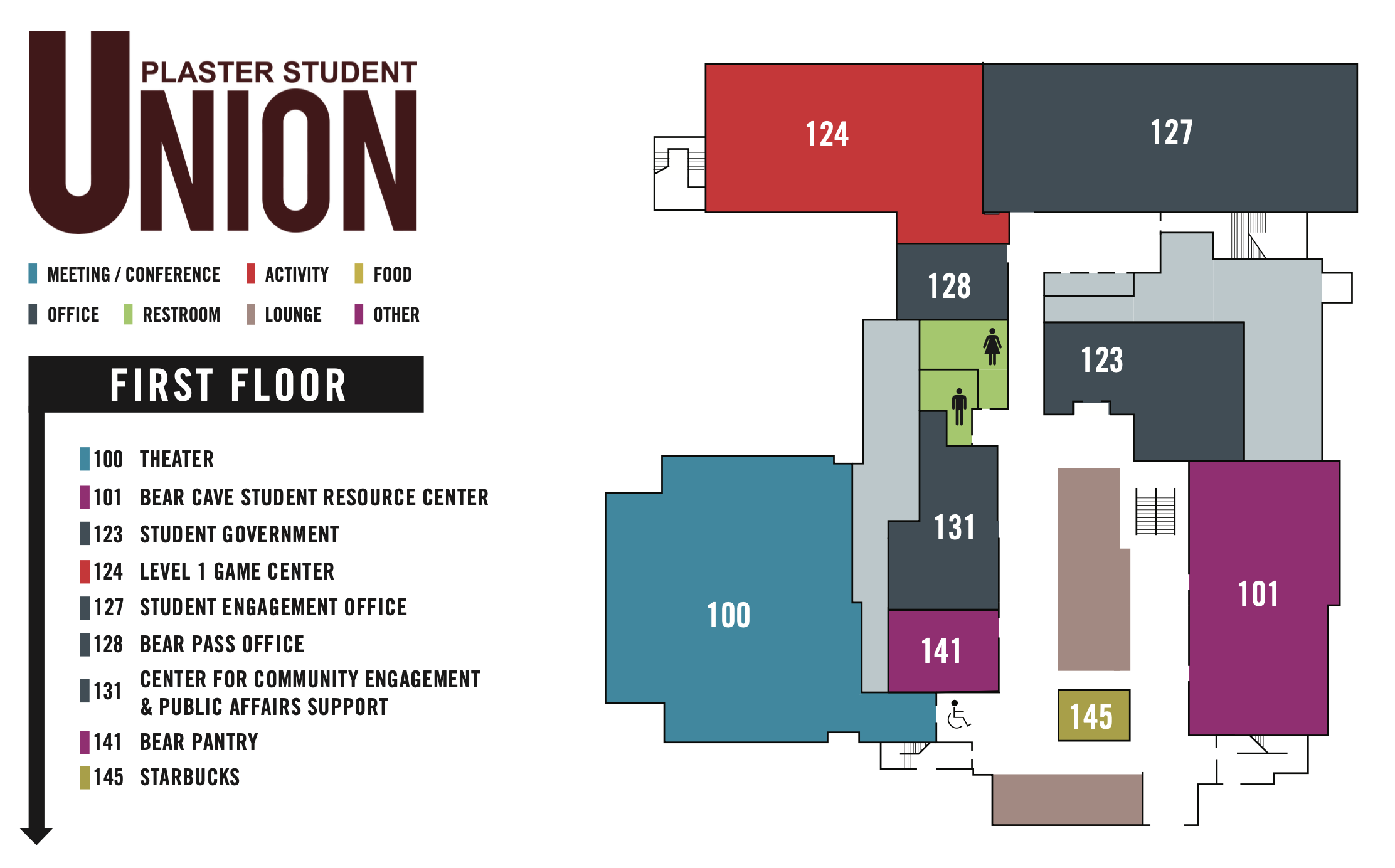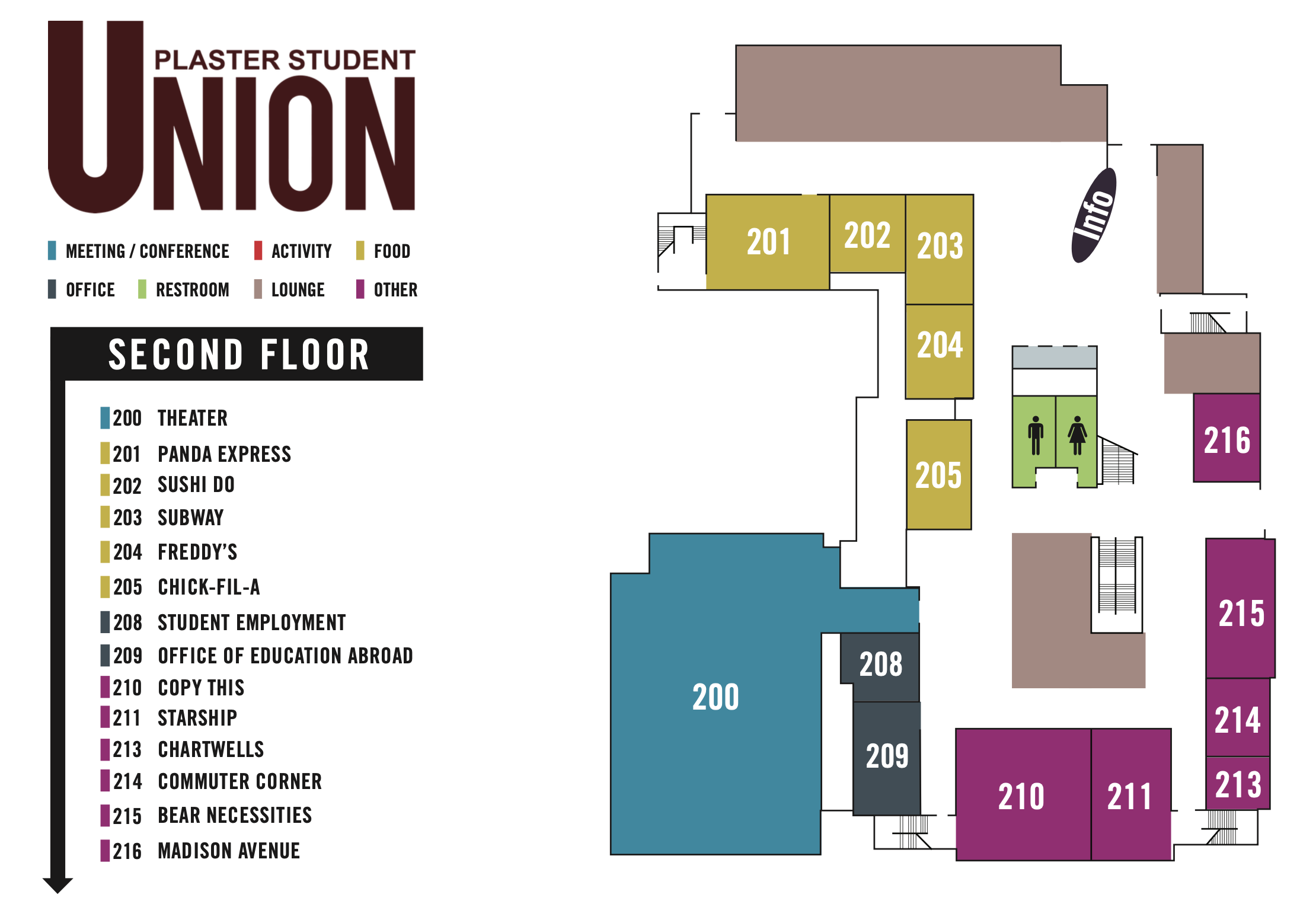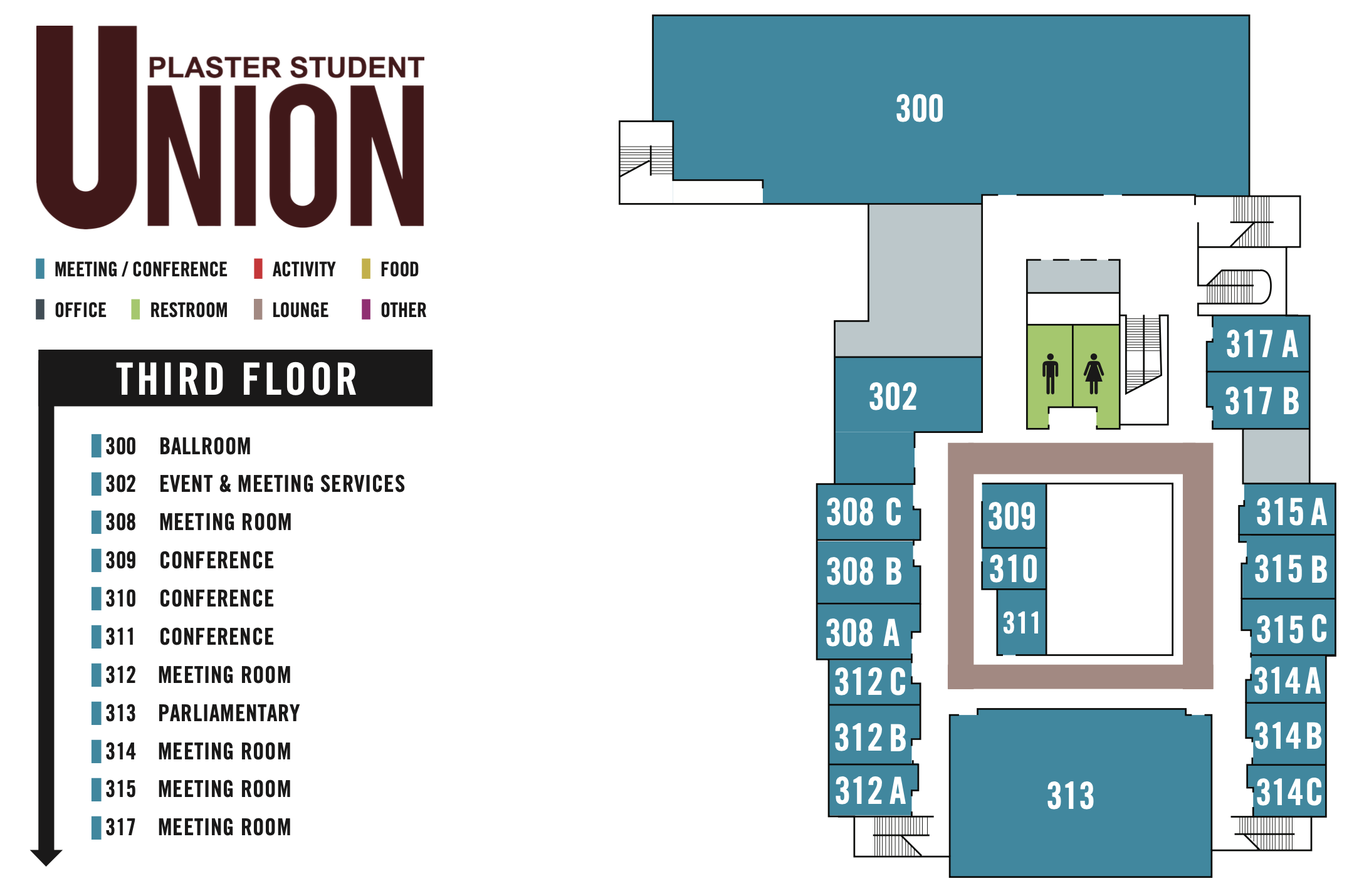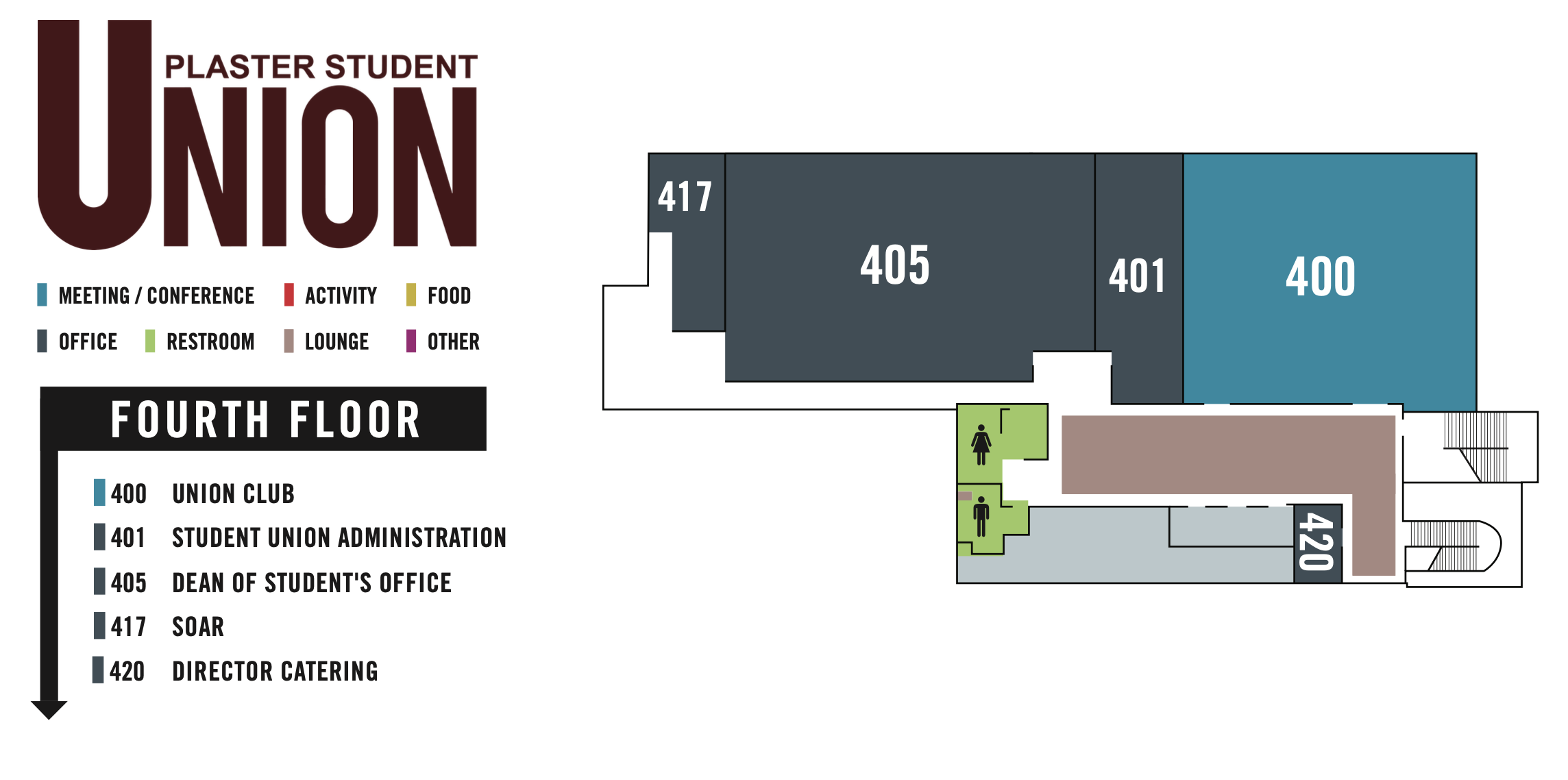Plaster Student Union Floor Plan
Second floor
See a larger version of this image
| Room | Fixed Seating Count | Mixed Seating Count |
|---|---|---|
| Theater | 348 | 550 |
Third floor
See a larger version of this image
| Room | Row | Classroom | Conference | Hollow | U-Shape | Dining | Reception | Exhibit |
|---|---|---|---|---|---|---|---|---|
| 308/315 | 80 | 45 | 40 | 46 | 38 | 64 | 100 | 18 |
| 309 | -- | -- | -- | 12 | -- | -- | -- | -- |
| 310 | -- | -- | 10 | -- | -- | -- | -- | -- |
| 311 | -- | -- | 10 | -- | -- | -- | -- | -- |
| 312/314 | 60 | 30 | 36 | 36 | 29 | 48 | 80 | 16 |
| 313 | 120 | 84 | -- | -- | -- | -- | -- | -- |
| 317 | 60 | 48 | 24 | 28 | 24 | 40 | 80 | 12 |
| Blrm East | 200 | 60 | 40 | 60 | 45 | 120 | 300 | 40 |
| Blrm West | 400 | 120 | 80 | -- | -- | 350 | 700 | 46 |
| Grand Blrm | 600 | 150 | 90 | -- | -- | 500 | 1000 | 71 |



